Bellecour Way Apartment Homes - Apartment Living in Lake Forest, CA
About
Welcome to Bellecour Way Apartment Homes
21041 Osterman Road Lake Forest, CA 92630P: 949-997-0258 TTY: 711
Office Hours
Monday through Saturday: 9:00 AM to 6:00 PM. Sunday: Closed.
Welcome to Bellecour Way Apartment Homes, a peaceful and refined community in Lake Forest, California. Our artfully designed condo-style floor plans and townhomes feature premium amenities to include sleek interior finishes, stainless steel appliances, in-home washer and dryer, and one or two car garages. With one, two and three bedroom floor plan selections, you are sure to find your ideal space.
Community pleasures include a sun-kissed pool and spa, fitness center with cardio and strength-training equipment, and a spacious clubhouse to entertain. Come home to casual sophistication and quality living from the team who cares at Bellecour Way Apartment Homes.
Next to rolling green hills and less than 13 miles from the coast, Bellecour Way Apartment Homes seamlessly combines the best pieces of Southern California living in your own backyard. Bellecour Way is framed by nature and hiking trails, convenient shopping centers, premiere dining and entertainment destinations, and less than 5 minutes from 86-acres of adventure and fun at the Lake Forest Sports Park and Recreation Center.
Floor Plans
1 Bedroom Floor Plan
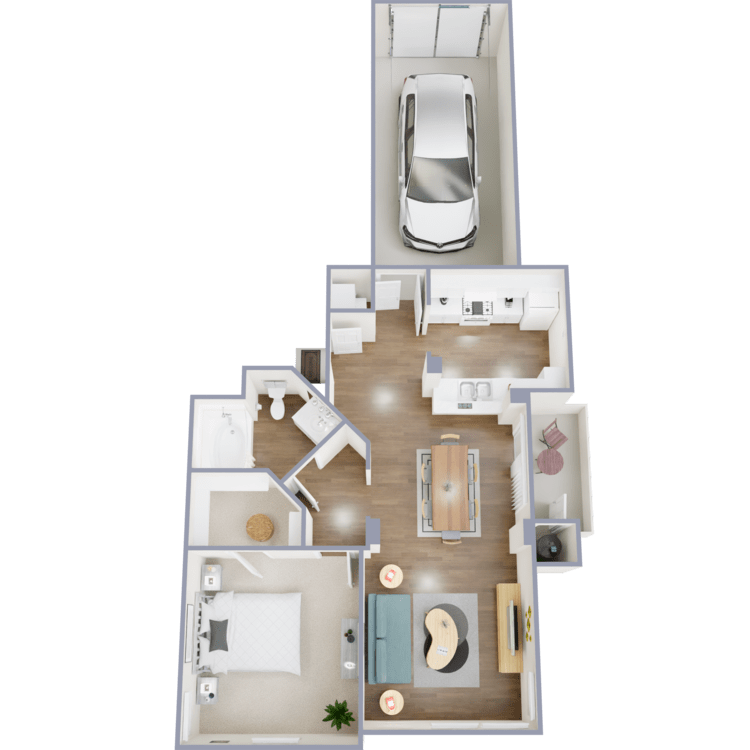
Savio
Details
- Beds: 1 Bedroom
- Baths: 1
- Square Feet: 690-745
- Rent: Call for details.
- Deposit: $500
Floor Plan Amenities
- Breakfast Bar
- Complete Appliance Package
- Central Heating and Air Conditioning
- Custom Cabinetry
- Plush Carpeting
- Wood-Style Vinyl Flooring
- 9 Ft. Ceiling
- Generous Closet Space
- Spacious Walk-in Closet
- Private Patio
- One-car Attached Garage *
* In Select Apartment Homes
Floor Plan Photos
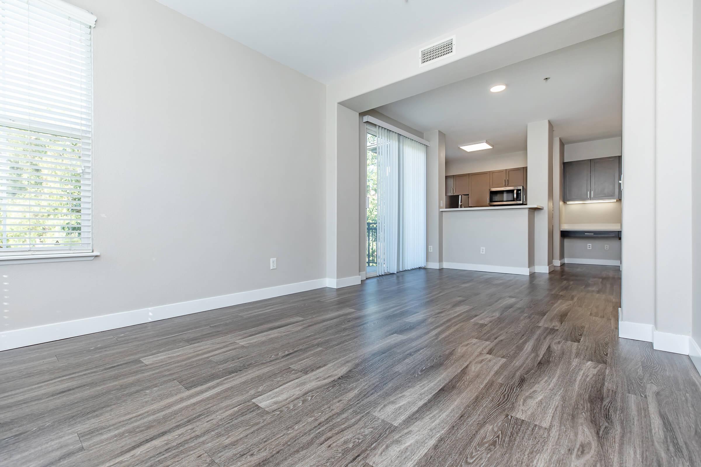
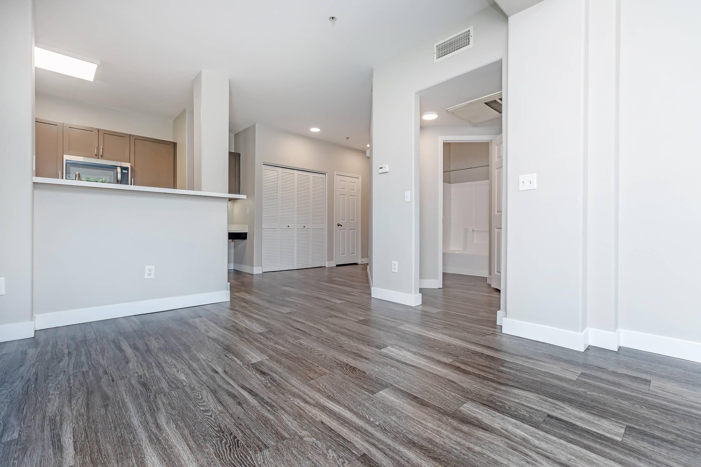
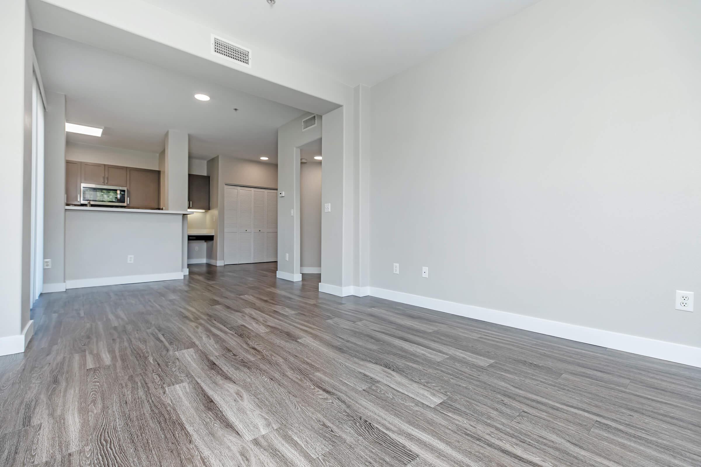
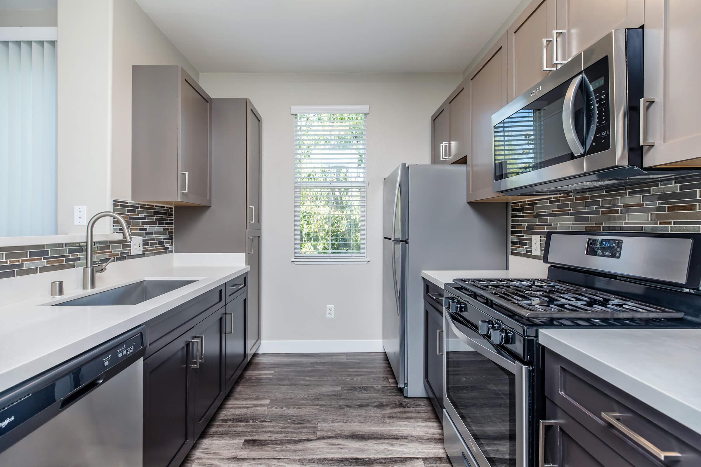
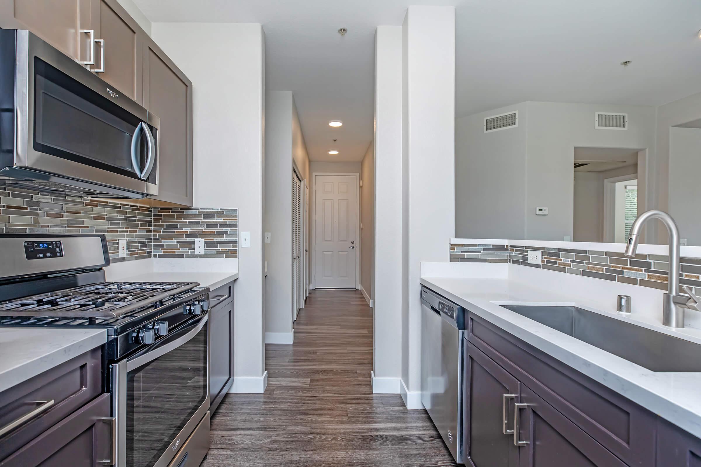
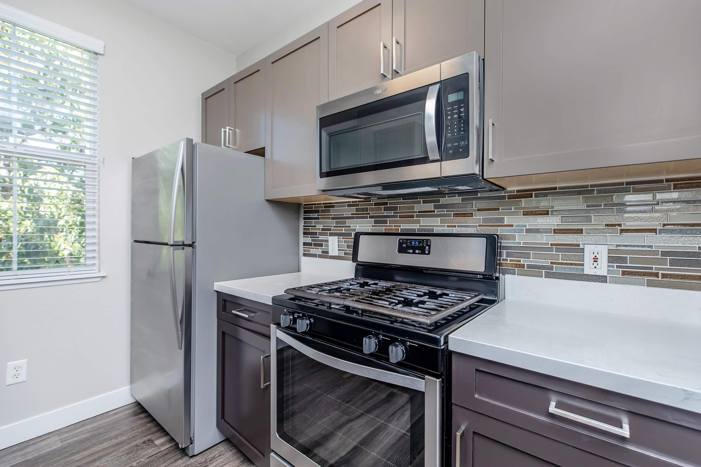
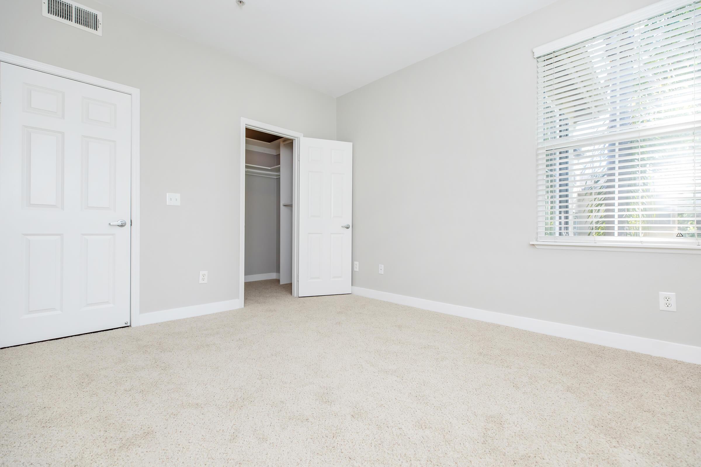
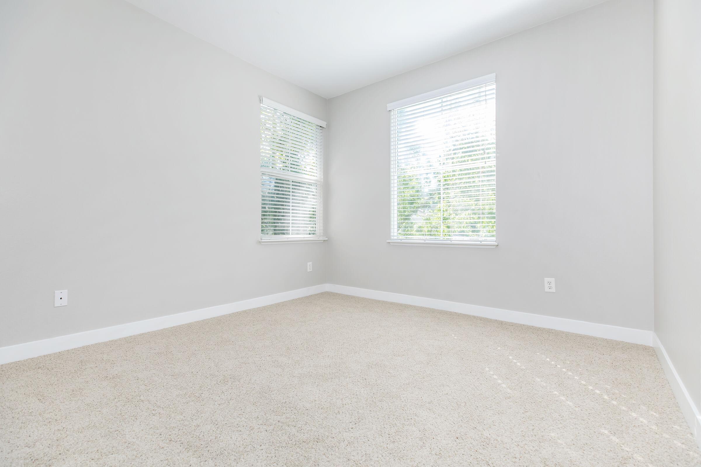
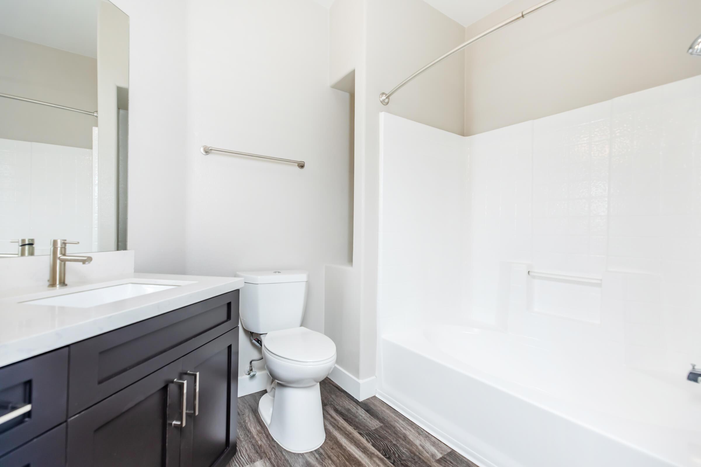
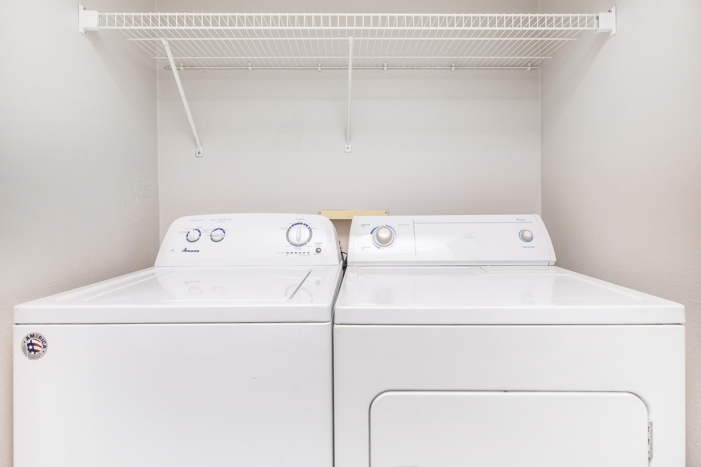
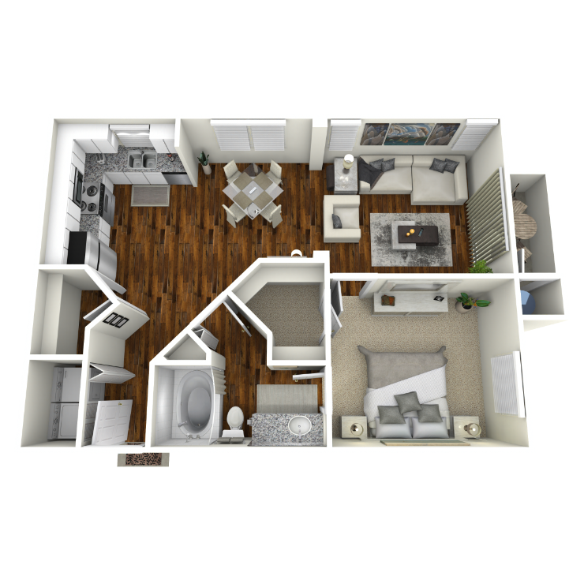
Rhone
Details
- Beds: 1 Bedroom
- Baths: 1
- Square Feet: 720
- Rent: $2755
- Deposit: $500
Floor Plan Amenities
- Kitchen Island
- Complete Appliance Package
- Central Heating and Air Conditioning
- Custom Cabinetry
- Plush Carpeting
- Wood-Style Vinyl Flooring
- 9 Ft. Ceiling
- Generous Closet Space
- Spacious Walk-in Closet
- Private Patio or Balcony
* In Select Apartment Homes
Floor Plan Photos
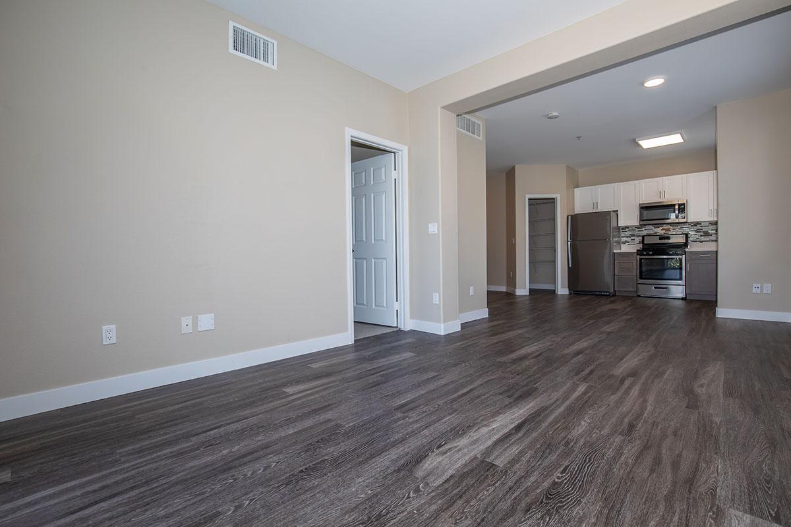
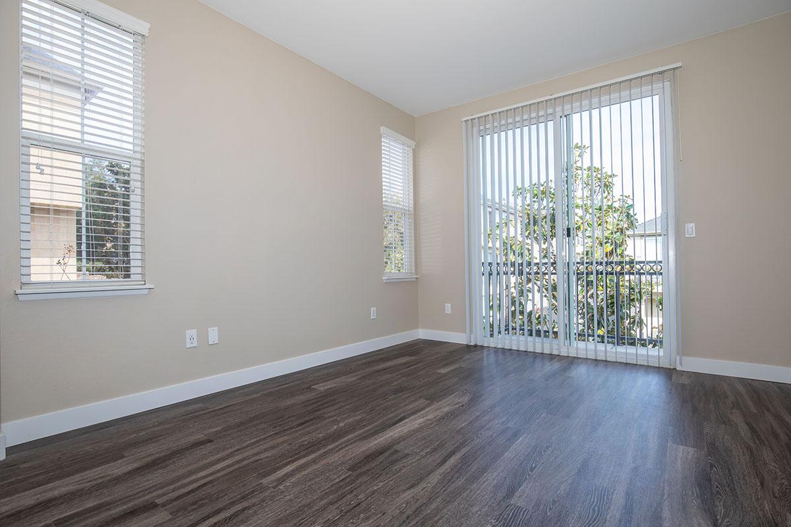
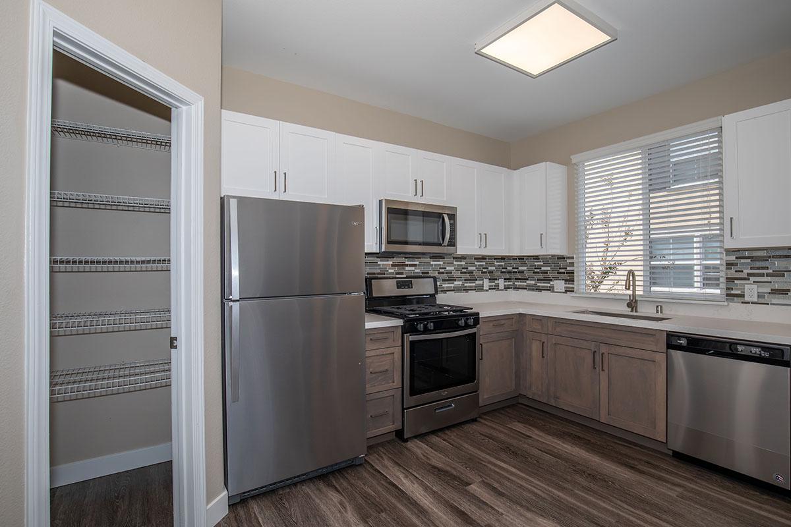
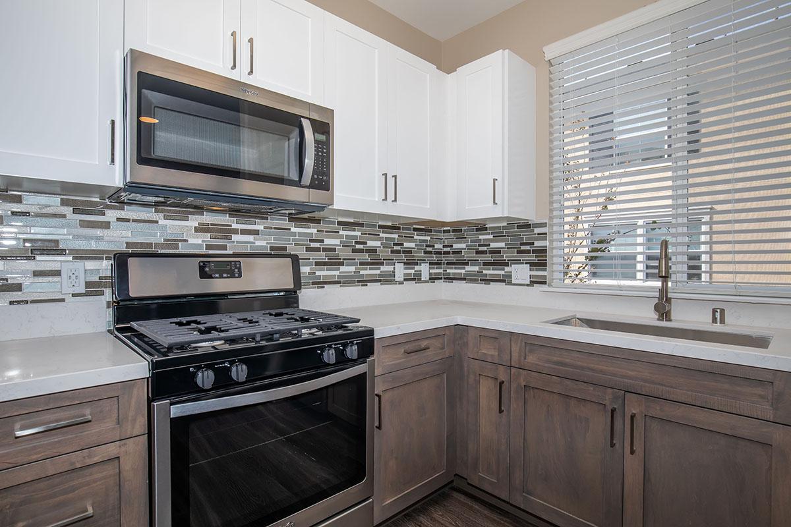
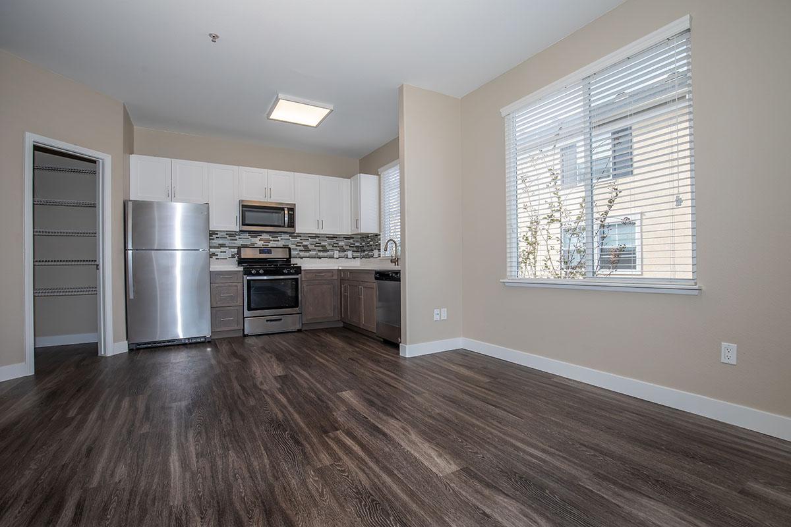
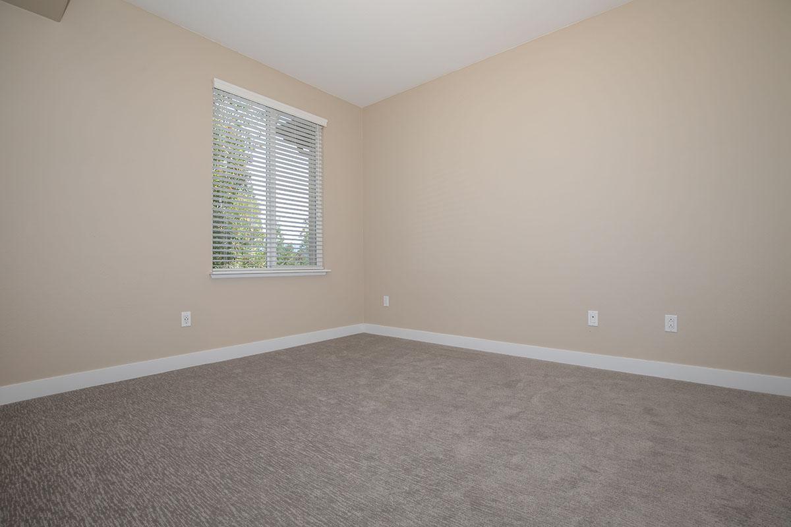
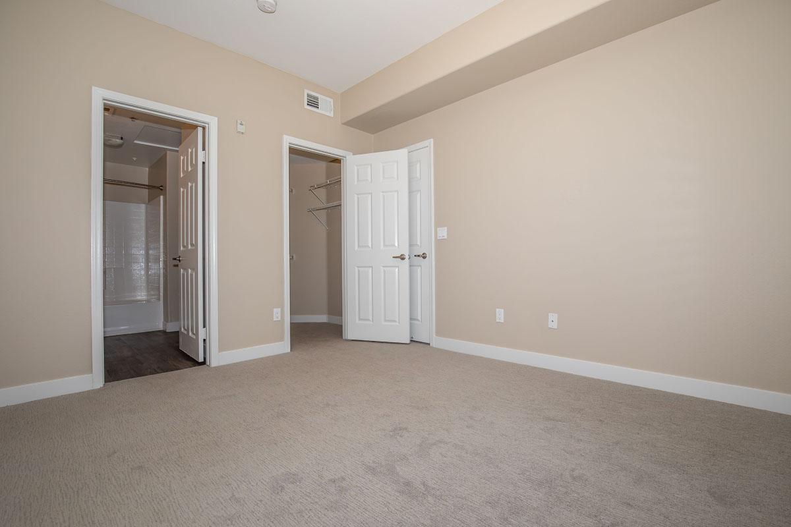
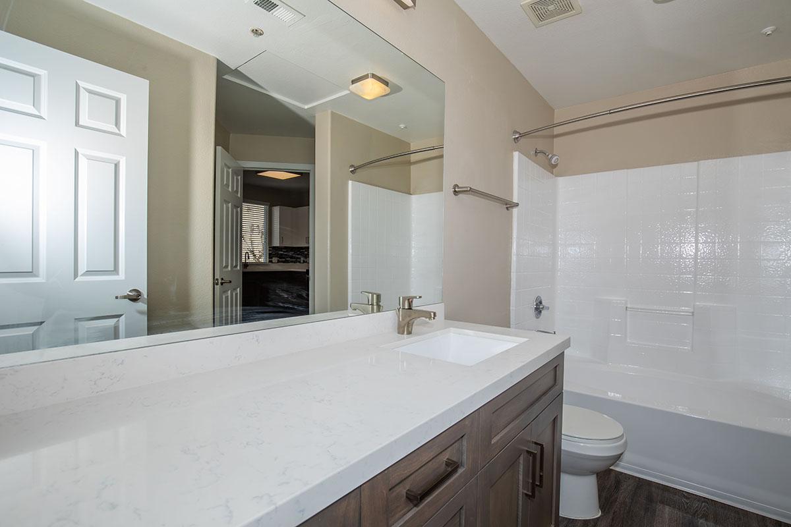
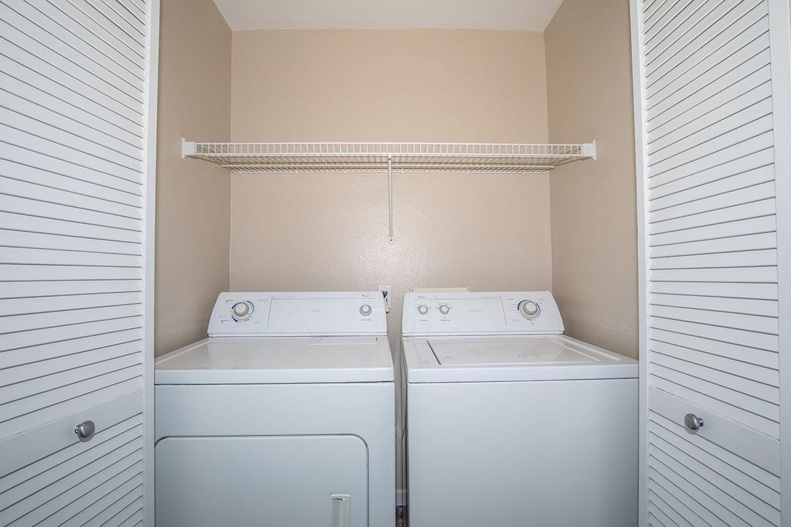
2 Bedroom Floor Plan
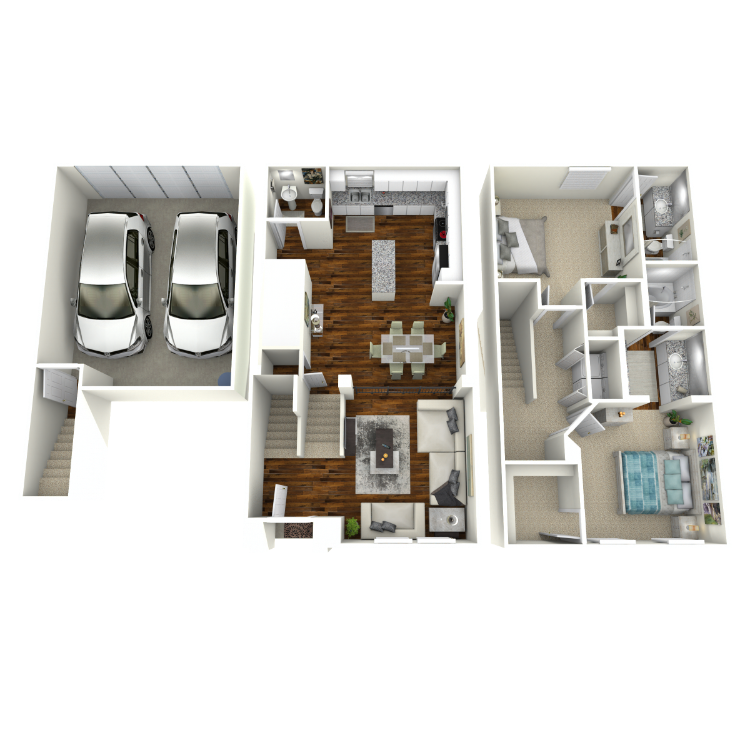
Lourdes
Details
- Beds: 2 Bedrooms
- Baths: 2.5
- Square Feet: 1256
- Rent: $3555
- Deposit: $600
Floor Plan Amenities
- Kitchen Island
- Complete Appliance Package
- Dual Primary Suites
- Central Heating and Air Conditioning
- Custom Cabinetry
- Plush Carpeting
- Wood-Style Vinyl Flooring
- 9 Ft. Ceiling
- Generous Closet Space
- Spacious Walk-in Closets
- Two-car Attached Garage
* In Select Apartment Homes
Floor Plan Photos
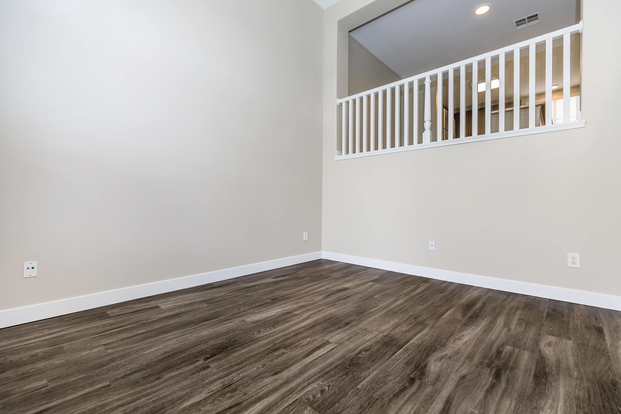
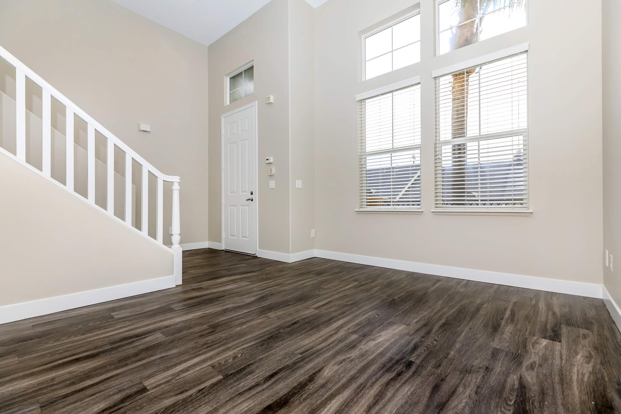
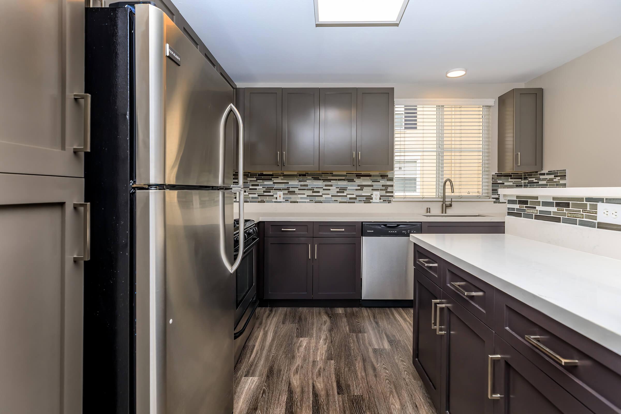
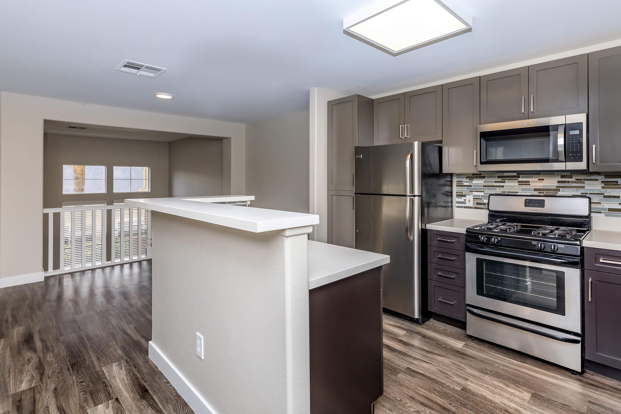
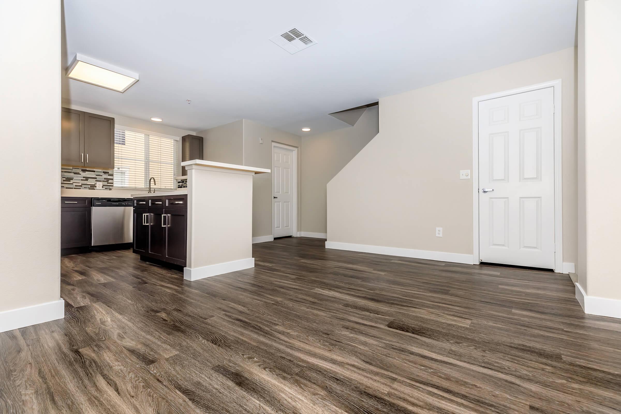
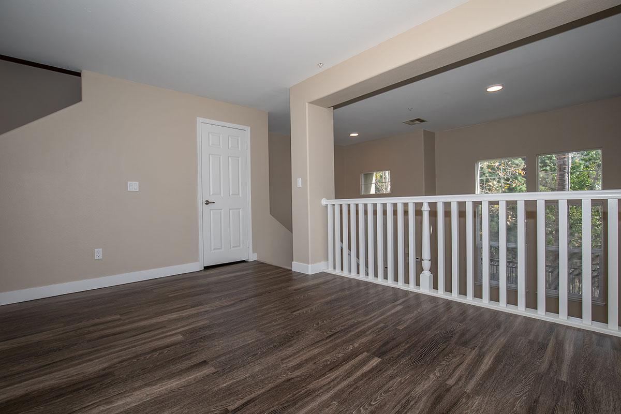
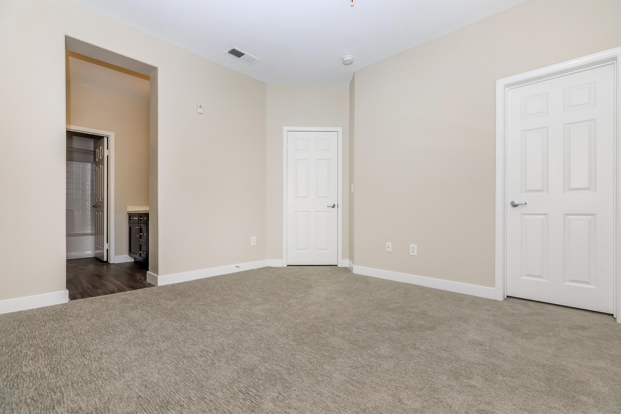
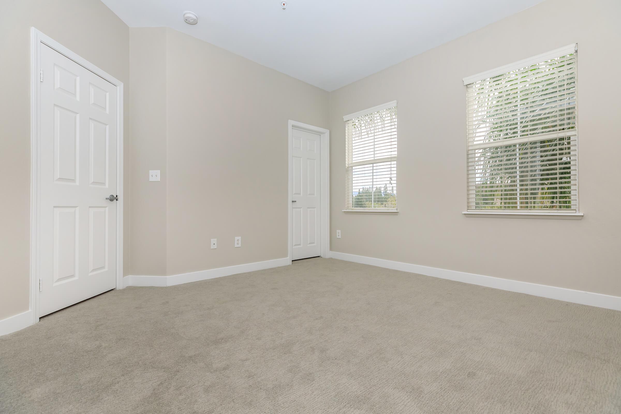
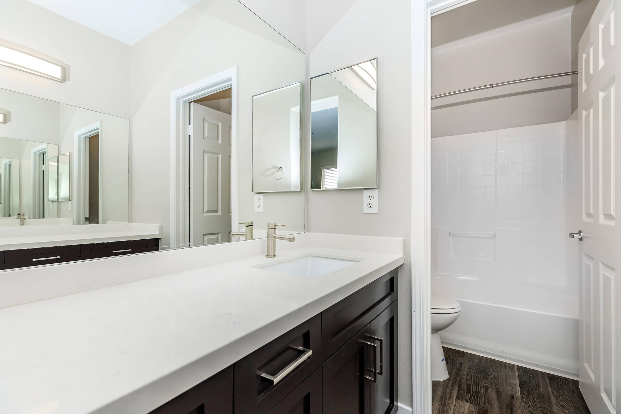
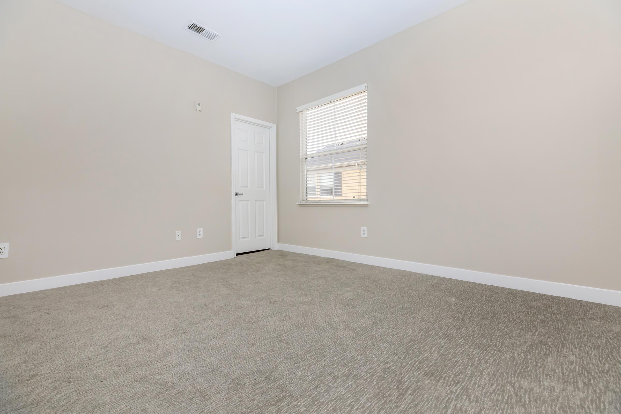
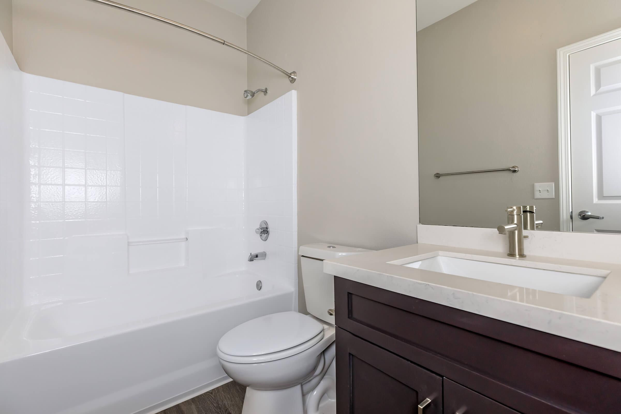
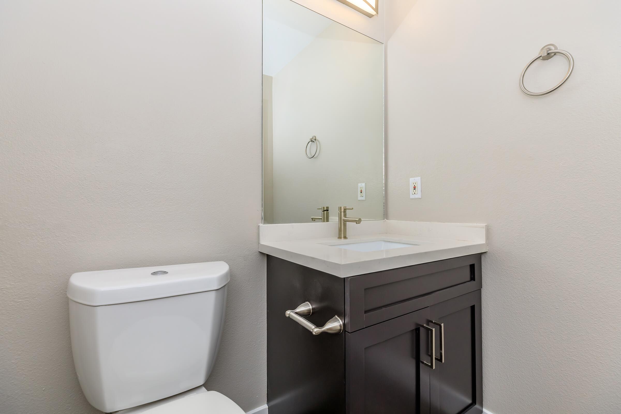
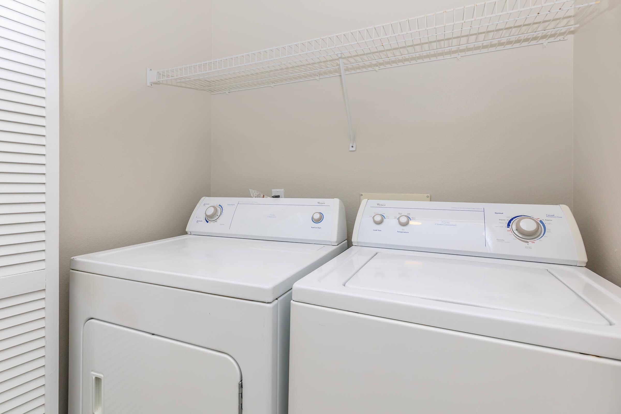
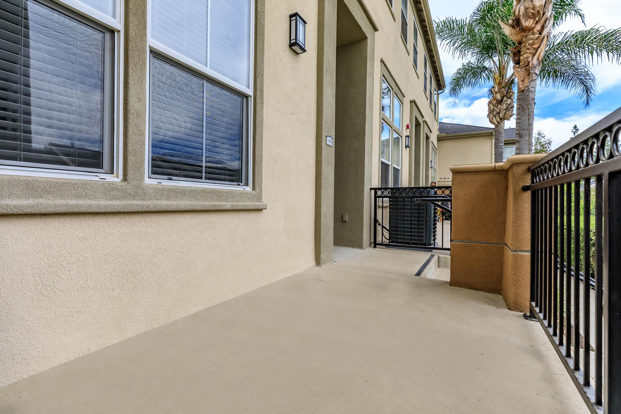
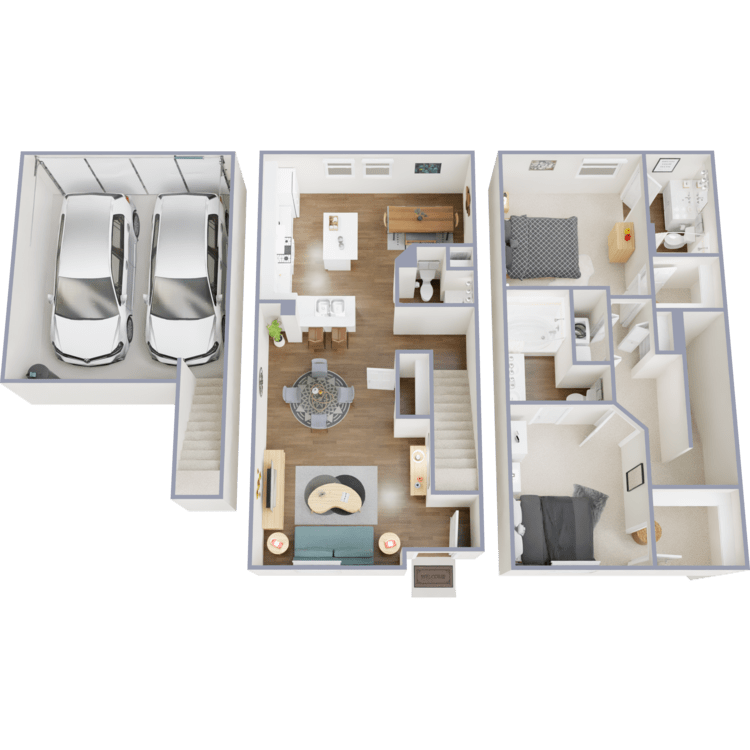
Lyon
Details
- Beds: 2 Bedrooms
- Baths: 2.5
- Square Feet: 1304
- Rent: Call for details.
- Deposit: $600
Floor Plan Amenities
- Kitchen Island
- Complete Appliance Package
- Dual Primary Suites
- Central Heating and Air Conditioning
- Custom Cabinetry
- Plush Carpeting
- Wood-Style Vinyl Flooring
- 9 Ft. Ceiling
- Generous Closet Space
- Spacious Walk-in Closets
- Two-car Attached Garage
* In Select Apartment Homes
Floor Plan Photos
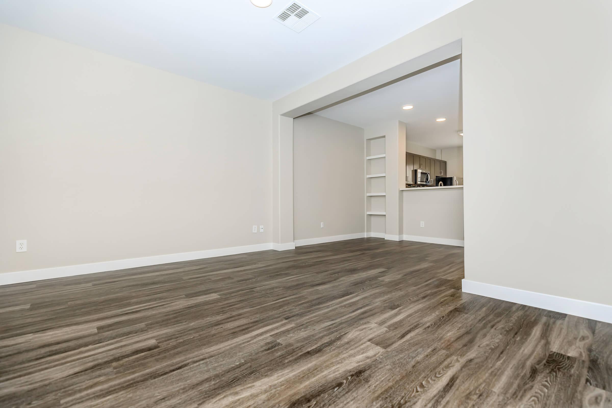
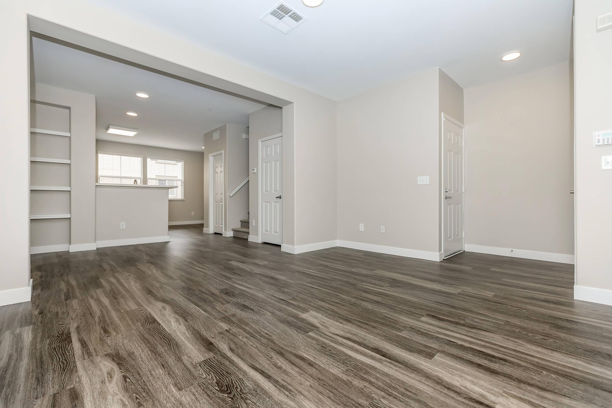
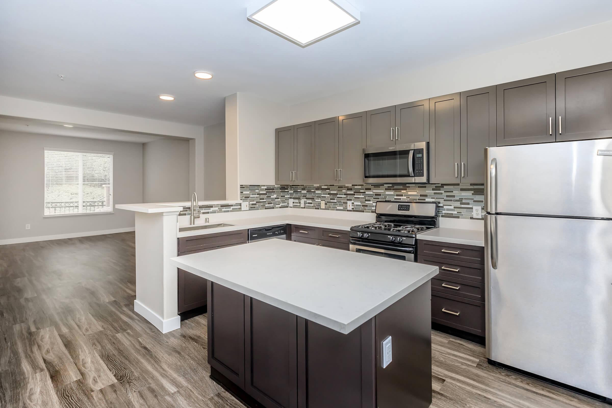
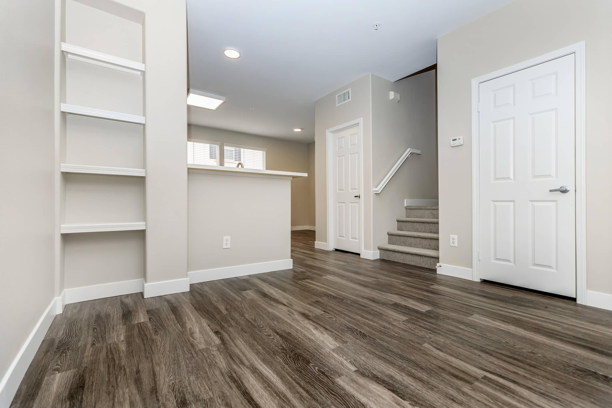
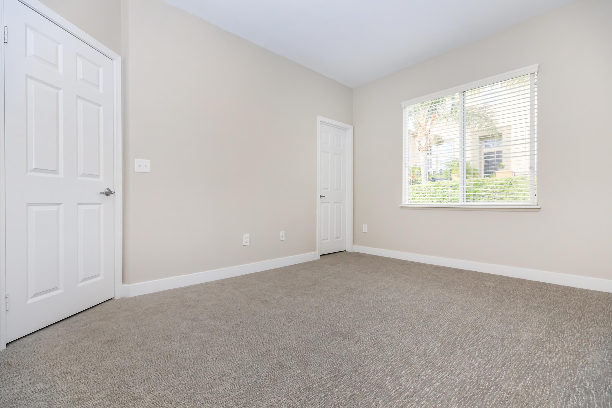
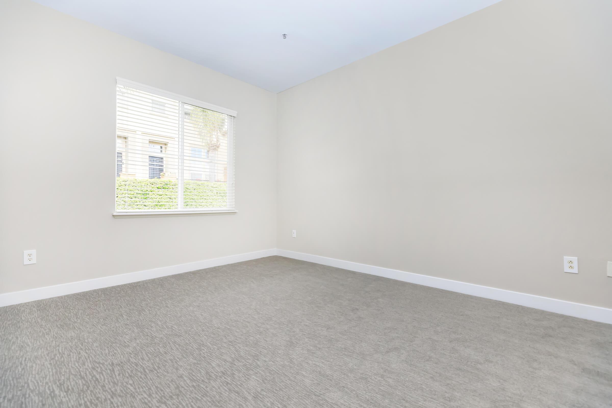
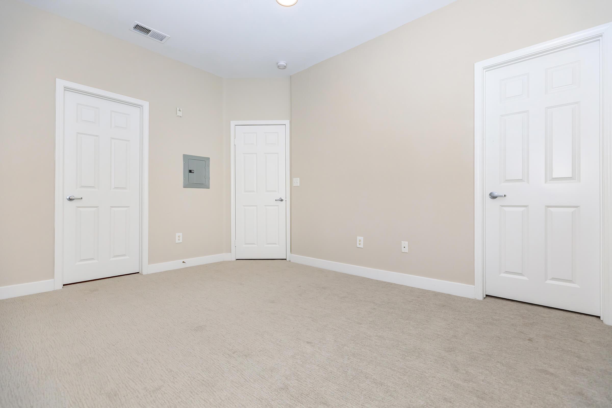
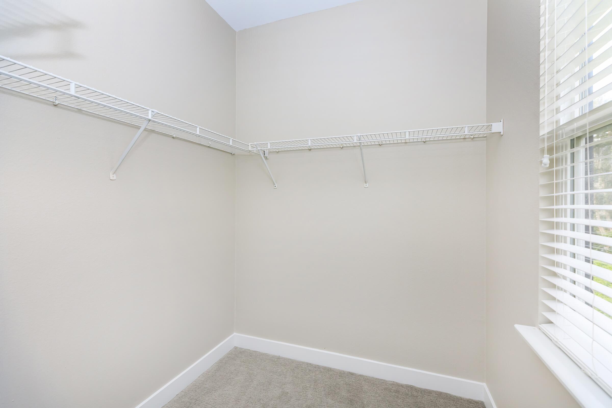
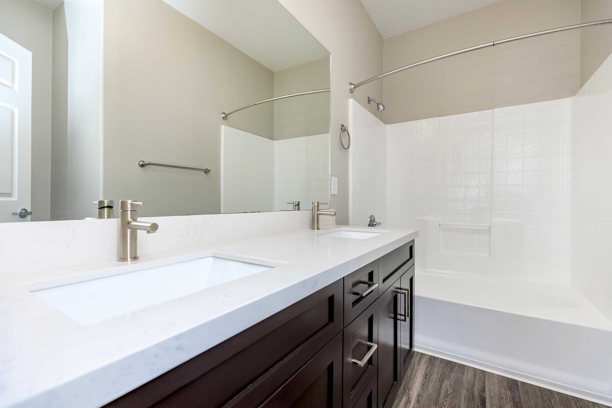
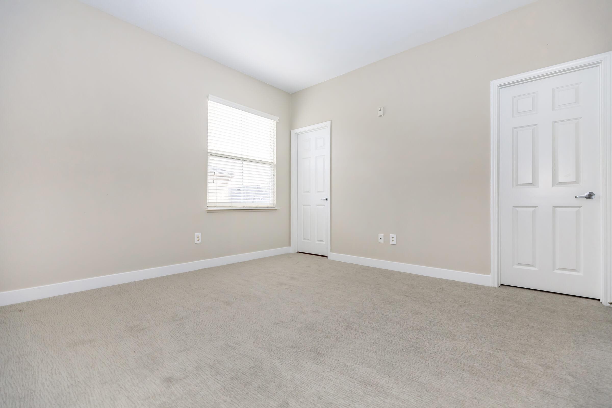
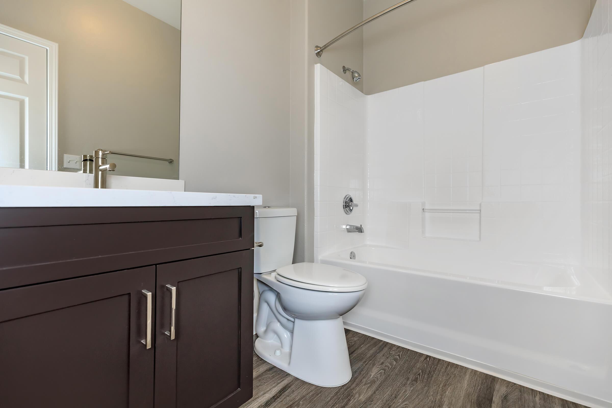
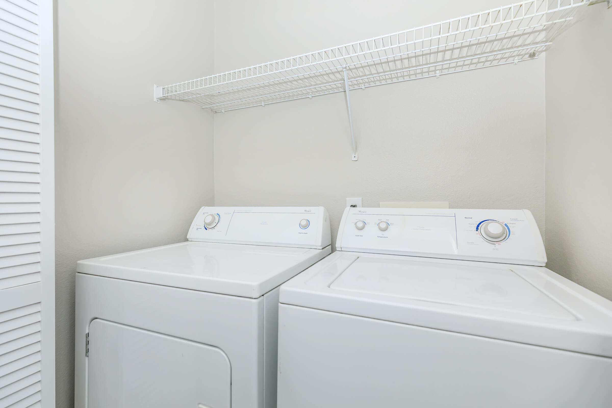
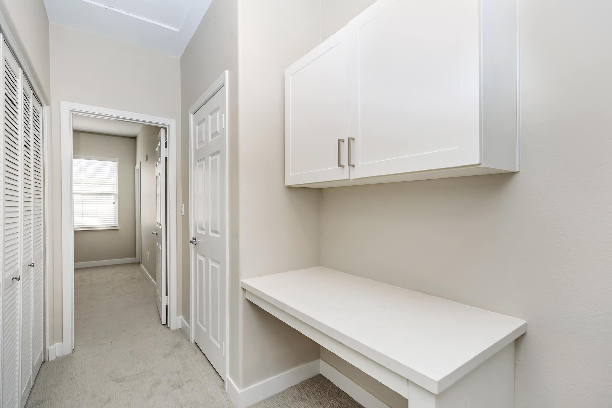
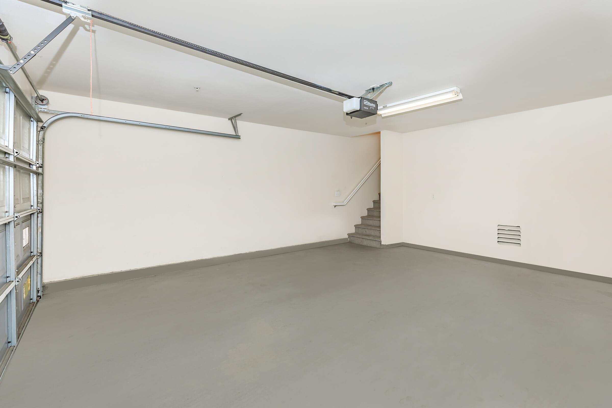
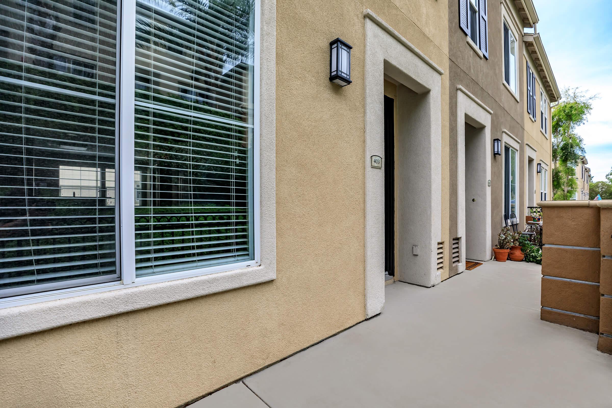
3 Bedroom Floor Plan
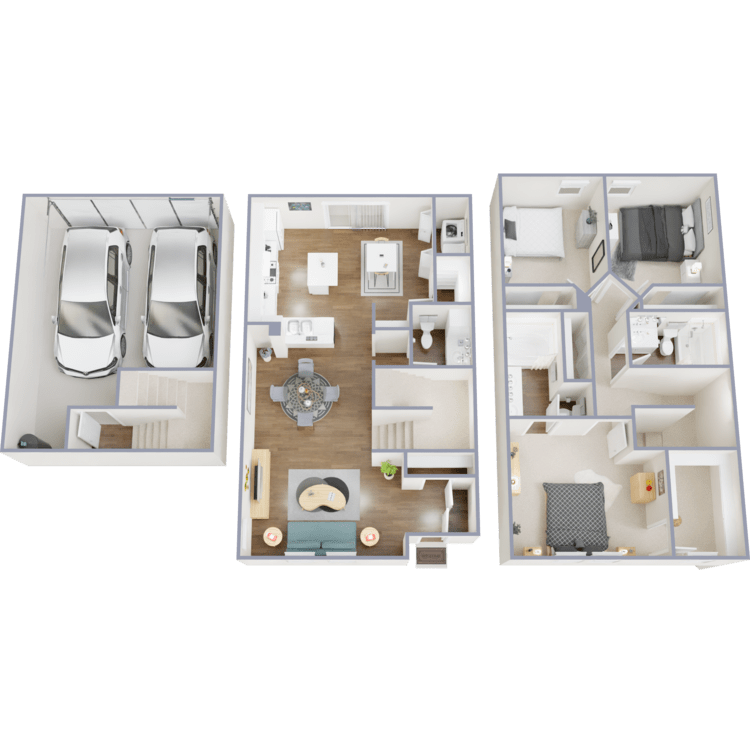
Seine
Details
- Beds: 3 Bedrooms
- Baths: 2.5
- Square Feet: 1395
- Rent: Call for details.
- Deposit: $700
Floor Plan Amenities
- Kitchen Island
- Complete Appliance Package
- Central Heating and Air Conditioning
- Custom Cabinetry
- Plush Carpeting
- Wood-Style Vinyl Flooring
- 9 Ft. Ceiling
- Generous Closet Space
- Two-car Attached Garage
* In Select Apartment Homes
Floor Plan Photos
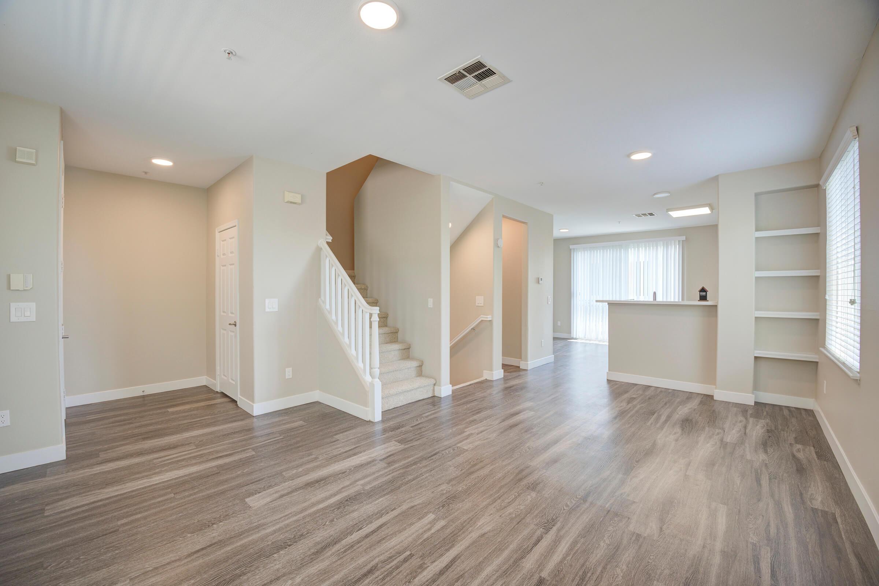
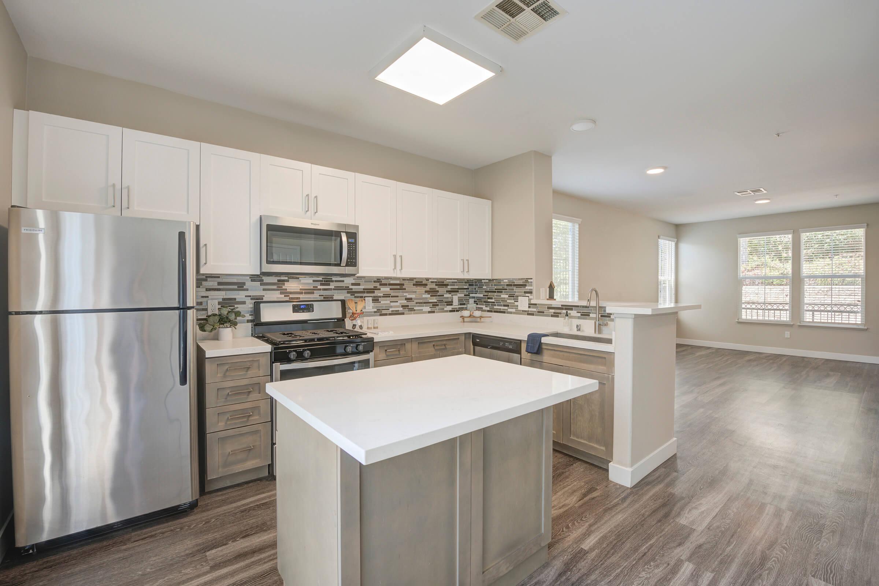
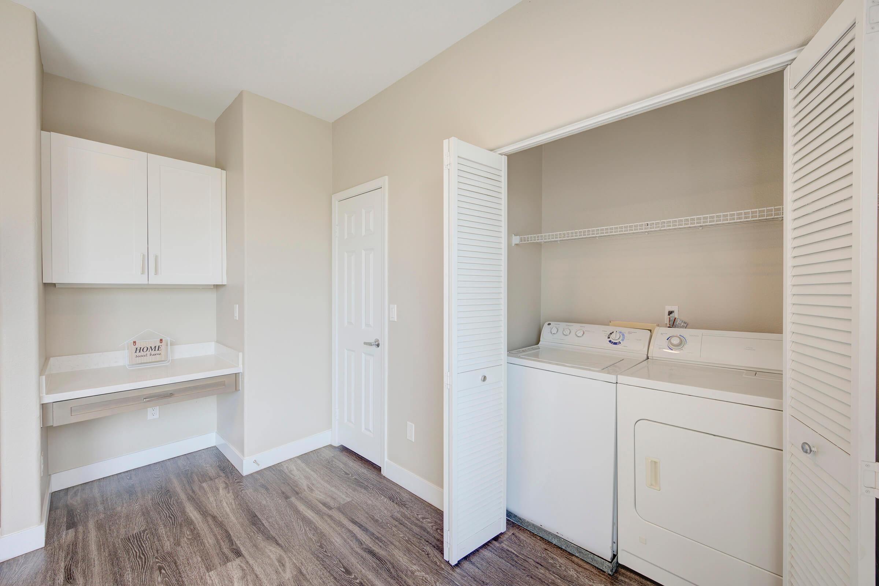
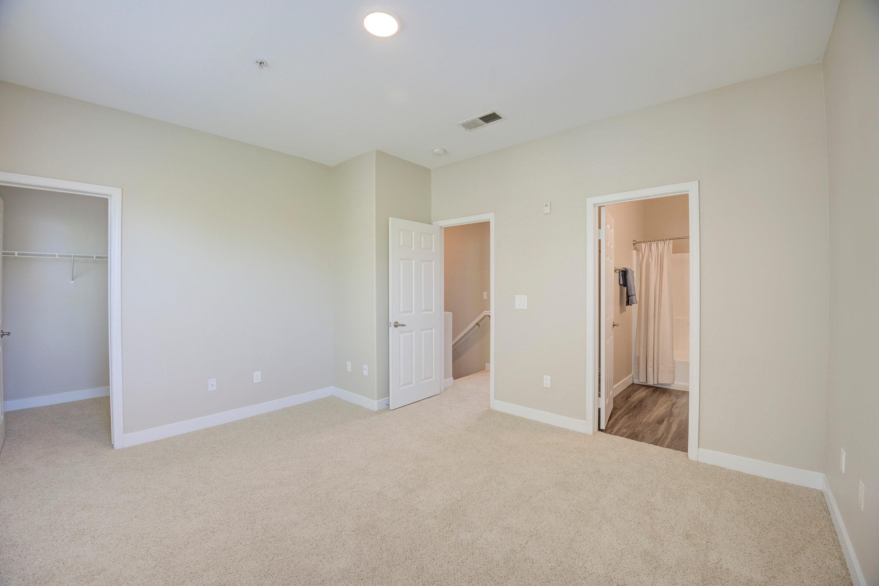
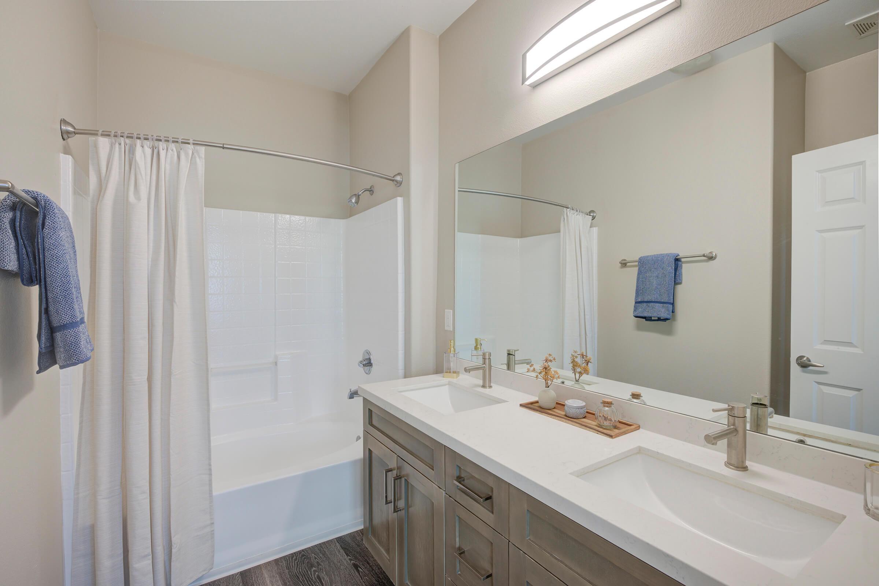
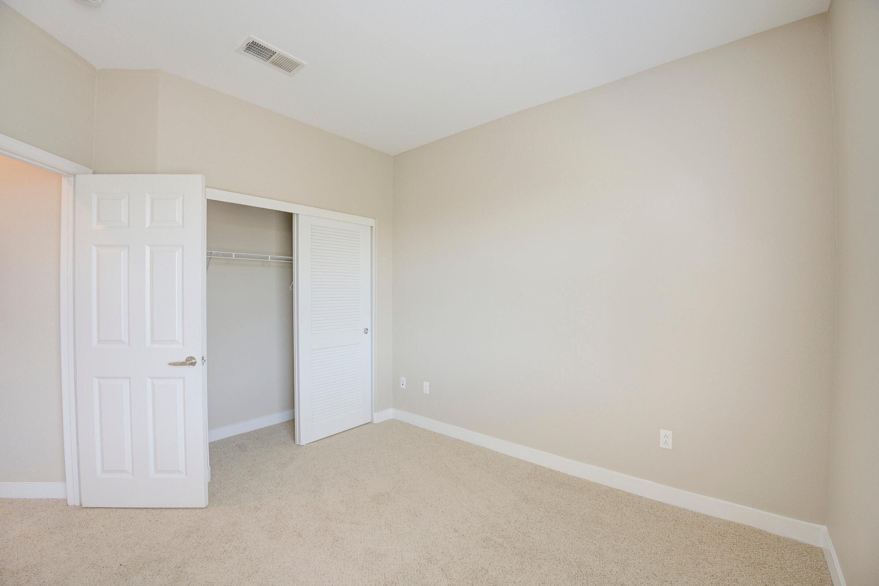
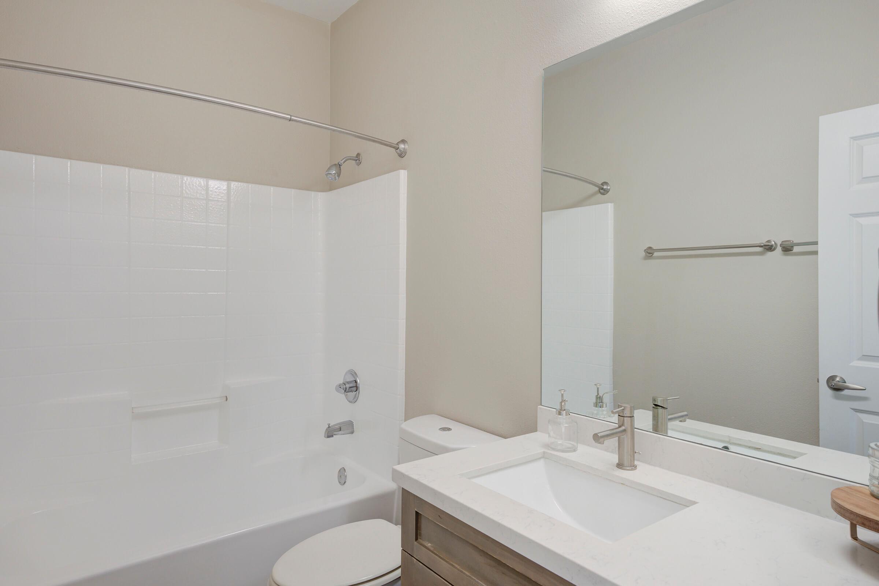
*Special Offers apply to a minimum 12-month lease term and available only to those who qualify based on the community’s rental criteria. Floor plan availability, pricing and specials are subject to change without notice. Square footage and/or room dimensions are approximations and may vary between individual apartment units. Western National Property Management; CalDRE LIC #00838846
Show Unit Location
Select a floor plan or bedroom count to view those units on the overhead view on the site map. If you need assistance finding a unit in a specific location please call us at 949-997-0258 TTY: 711.

Amenities
Explore what your community has to offer
Community
- Pool and Spa
- Resident Clubhouse
- Outdoor Dining Area
- Community BBQs
- 24-Hour Fitness Center
- Business Center
- Convenient Online Leasing
- Credit and Debit Card Payments Accepted (Charges May Apply)
- Online Maintenance Requests and Rent Payments through Resident Portal - myQUALITYLIVING
- Professional On-site Management and Maintenance Teams
- 24-Hour Emergency Maintenance
- Close to Shopping, Dining and Entertainment
Home
- Complete Appliance Package
- In-Home Washer and Dryer
- Dual Primary Suites*
- One and Two-Car Attached Garages*
- Wood-Style Vinyl Flooring
- Modern Kitchens
- Kitchen Islands*
- Breakfast Bars*
- Central Heating and Air Conditioning
- Custom Cabinetry
- Plush Carpeting
- 9 Ft. Ceilings
- Generous Closet Space
- Spacious Walk-in Closets
* In Select Apartment Homes
Pet Policy
Bellecour Way Apartment Homes is a pet-friendly community! We welcome both cats and dogs under 35 Lbs. Monthly pet rent of $25 will be charged per cat. Monthly pet rent of $50 will be charged per dog. Maximum of two pets per apartment home. Breed Restrictions Include: Afghan Hound, Akita, Australian Cattle Dog, Basenji, Basset Hound, Bedlington Terrier, Bernese, Bloodhound, Boxer, Chow Chow, Dalmatian, Doberman, Elkhound, Fox Hound, German Shepherd, Great Dane, Greyhound, Husky, Keeshond, Malamute, Mastiff, Perro de Presa Canario, Pit Bull, Pointer, Rottweiler, Saint Bernard, Saluki, Weimaraner, Wolf Hybrid.
Photos
Community
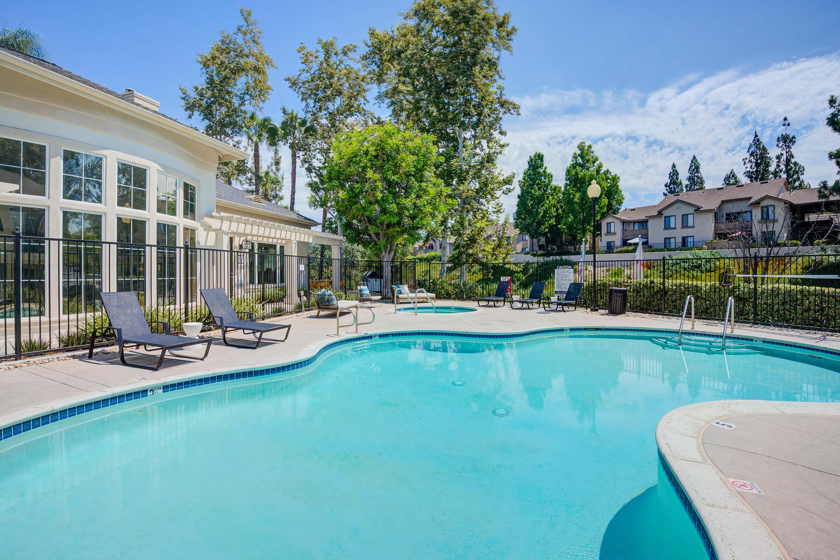
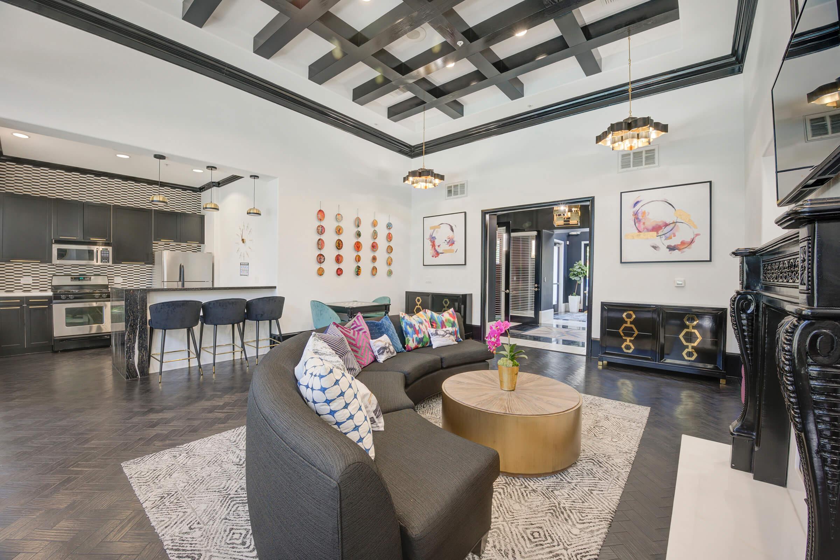
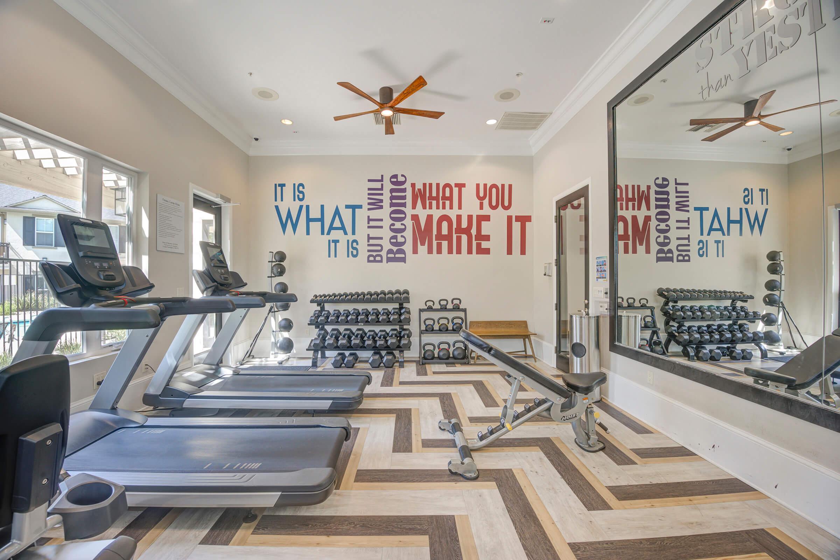
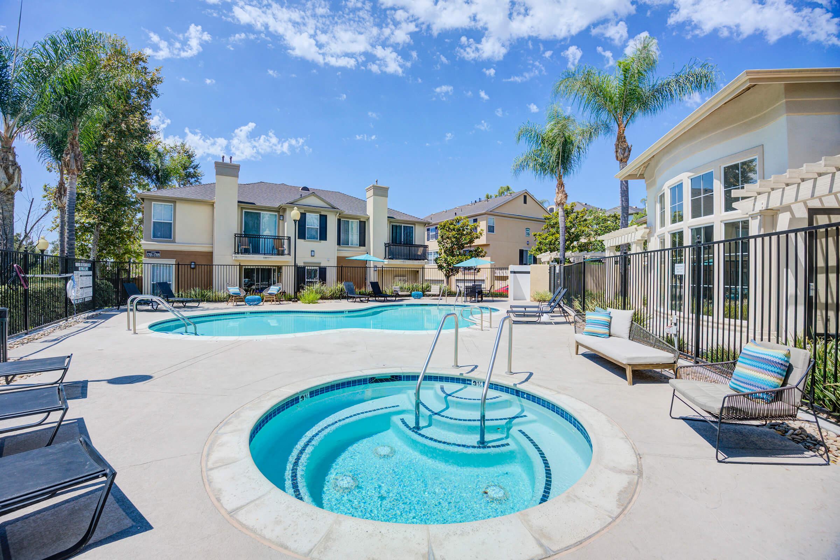
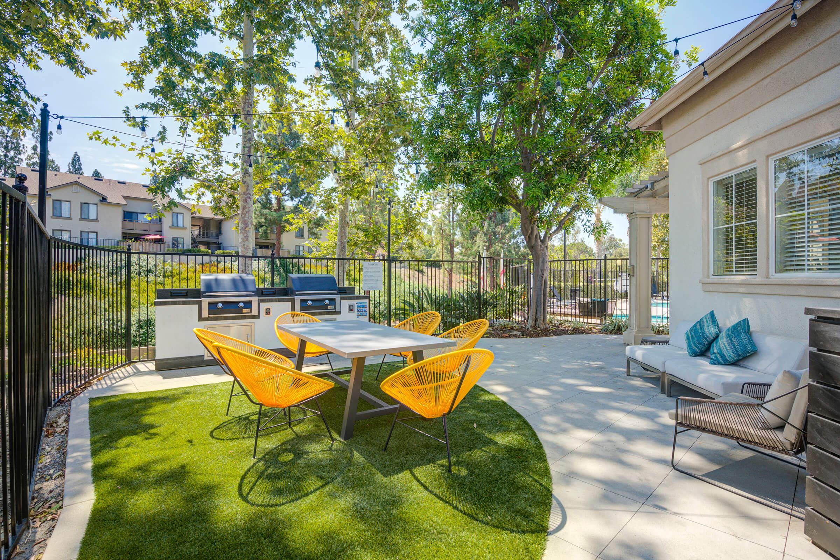
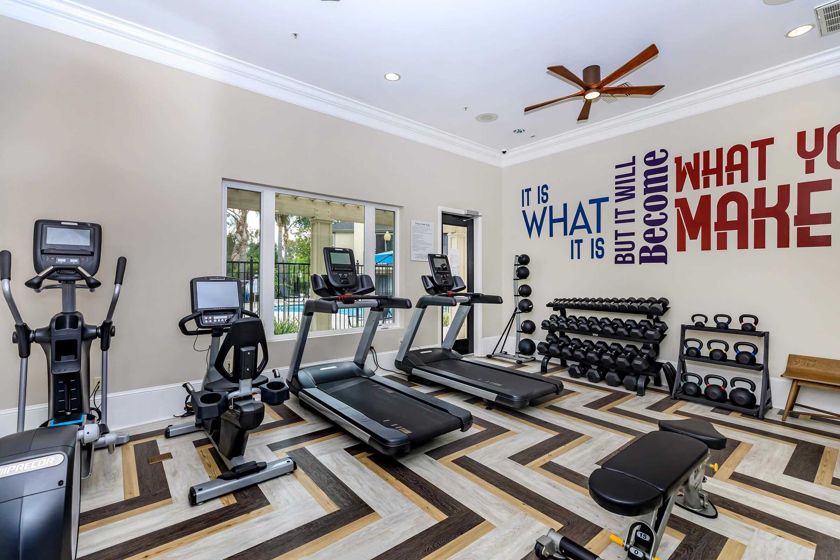
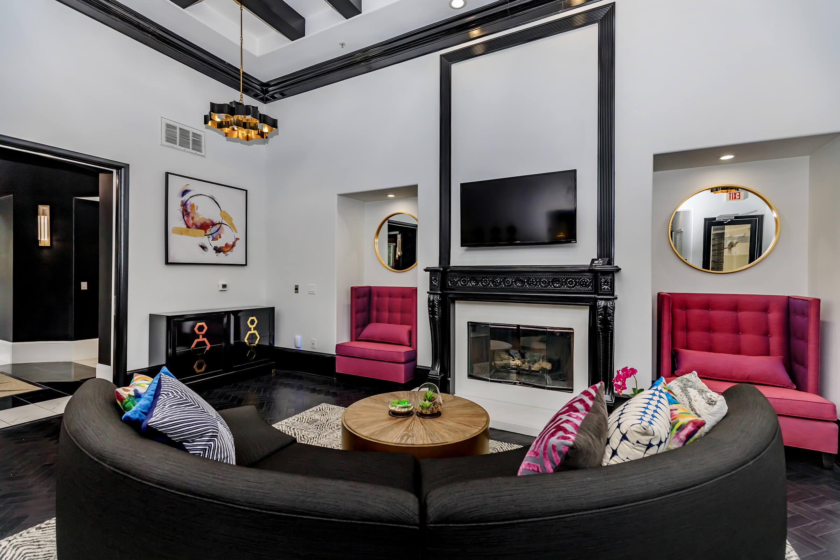
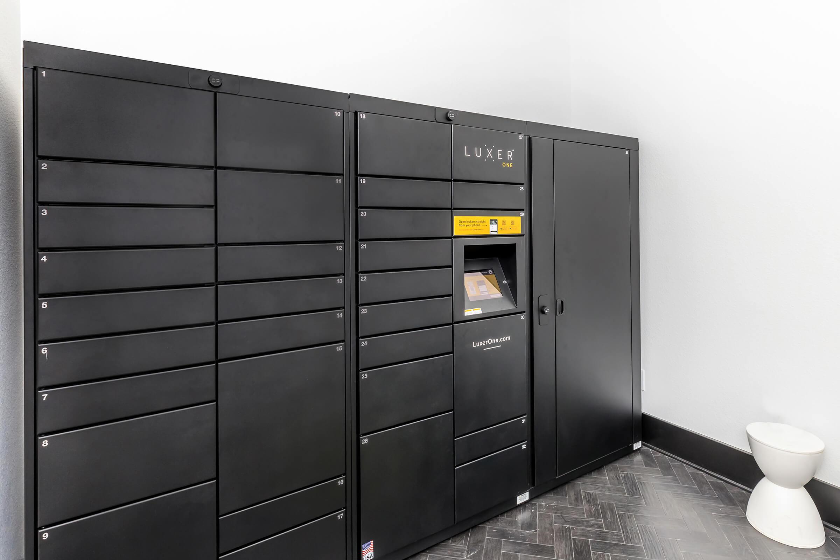
Savio










Rhone









Lourdes














Lyon















Seine







Neighborhood
Points of Interest
Bellecour Way Apartment Homes
Located 21041 Osterman Road Lake Forest, CA 92630Bank
Elementary School
Emergency & Fire
Entertainment
Grocery Store
High School
Hospital
Middle School
Miscellaneous
Park
Restaurant
Shopping
University
Contact Us
Come in
and say hi
21041 Osterman Road
Lake Forest,
CA
92630
Phone Number:
949-997-0258
TTY: 711
Office Hours
Monday through Saturday: 9:00 AM to 6:00 PM. Sunday: Closed.